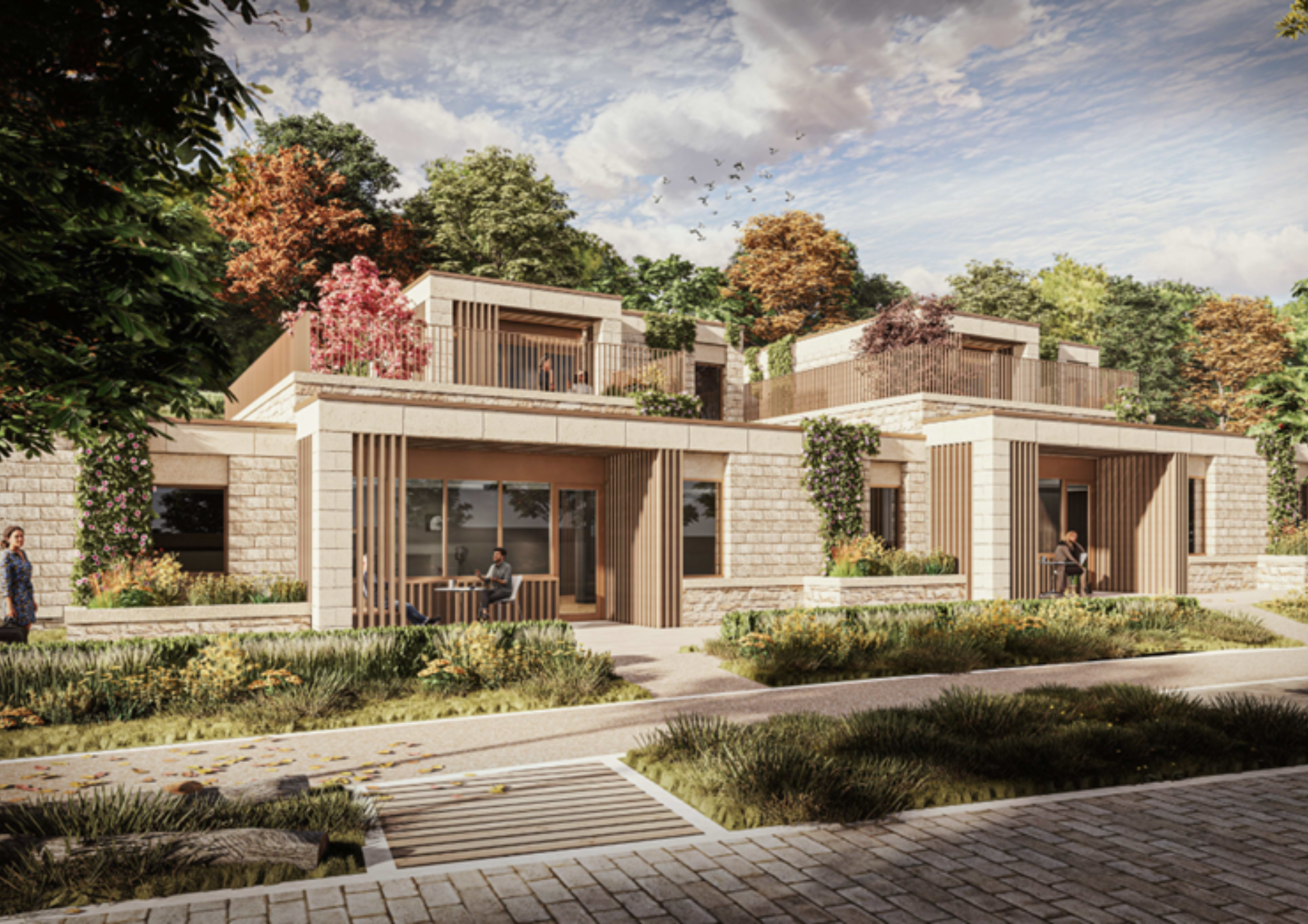Date published: 2024-10-14 | Category: Adult Social Care and Health, Bath, Delivering for local residents, Housing, Planning

Plans for much-needed accommodation for adults with learning disabilities on an allocated site in Englishcombe Lane, Bath are moving ahead.
Plans to build 16 units of community housing on land to the rear of 89-123 Englishcombe Lane were approved by Bath & North East Somerset Council planning committee on 25 September, subject to conditions which limit and control the way in which the planning permission must be implemented.
The homes have been specifically designed to enhance the lives of adults with learning difficulties and /or autism spectrum disorder by minimising potentially distressing environmental factors and supporting the residents in reaching their full potential.
The development will include 10 one-bedroom single-storey houses; five two-bedroom houses, one single-storey and four two-storey, a three-bedroom single-storey house and a community hub for residents. All the houses will be designed and built to ensure accessibility and adaptability for wheelchair users.
Construction is provisionally scheduled to start in summer 2025 and is anticipated to take 20 months. In the meantime, work will carried out on site to meet the planning conditions.
Councillor Alison Born, Cabinet Member for Adult Services, said: “We are committed to provide this much-needed accommodation in our area. It will enable people with a learning disability and /or autism to live as independently as possible with care and support as needed and avoid the need for expensive out-of-area placements where people are having to live miles away from family and friends. It will be a flagship scheme, a sustainable development that will be owned and managed and with care provided by the council.”
The plans balance the need for community housing with protecting the ecology of the site and incorporate flood and drainage considerations.
The landscape-led scheme will use a Building with Nature approach to sensitively integrate heritage and ecological conservation with high-quality design, visual amenity, and sustainable development principles.
The scheme will deliver a 20 per cent Biodiversity Net Gain, which is beyond the mandatory 10 per cent requirement, with off-site delivery alongside on-site habitat retention and enhancement that will be managed in perpetuity. Site lighting details are designed to reduce light spill and enable dark corridors for bats and protection for badgers and slow worms
To meet the pre-commencement conditions, the design team will be drawing up detailed plans to manage the construction activity including a Construction Management Plan, Ecological Construction Management Plan, Wildlife Mitigation and Enhancement Scheme and detailed Sustainable Urban Drainage design. The planning authority will then need to approve the conditions (discharge the conditions) before construction can begin.
The Public Report pack includes details of the Planning Committee meeting and can be viewed on the council website.
ENDS
